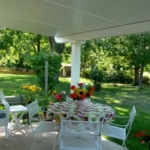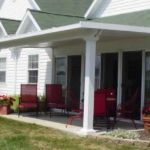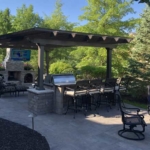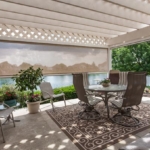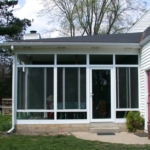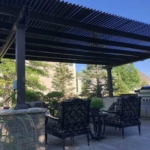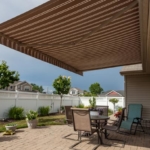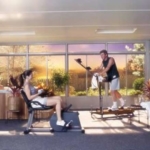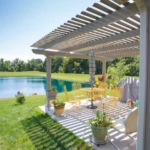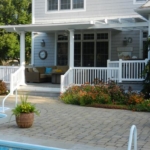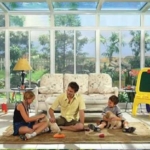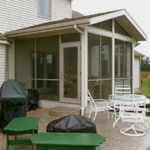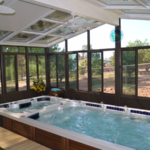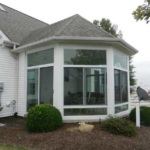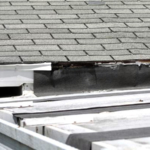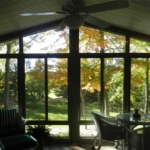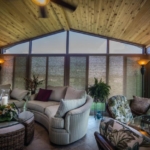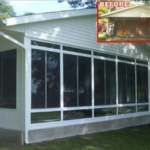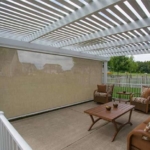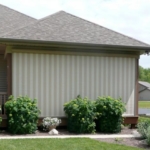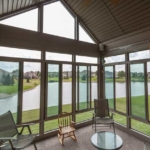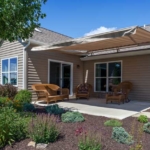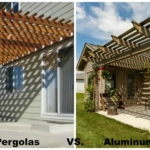EXISTING WOOD DECK
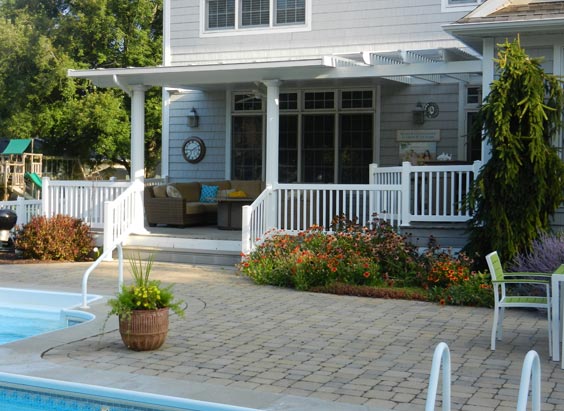 The most common statements we hear about open decks:
The most common statements we hear about open decks:
- It’s too hot. We can’t go outside during the day.
- It’s too buggy, we can’t go outside at night.
- It always needs stained, the wood dries out and we get splinters in our feet.
- We talked about replacing the boards, but everything is so expensive, we thought we might as well enclose it.
- We’re not sure it’s safe enough to build on. It came with the house.
Anything sound familiar? Decks seem like a really good idea for outdoor space, but the Indiana climate limits the time for enjoying a deck down to a couple weeks in the spring and another few in the fall.
Decks are exposed to the weather 24/7. Harsh weather takes it toll on treated wood and the composites are very, very expensive. Most composites cost roughly 5 times a comparable floorboard in treated lumber. Even if you do pay the big bucks, have composites been around long enough to prove their durability?
You may have a deck that has been recently built or an old monster that came with your house. Either way, we need to know the structural integrity of the deck to make sure it is safe and sound. Depending on your location, many municipalities require every deck to be certified by an engineer before being used as the base for a new structure. It’s common sense, we wouldn’t build on a deck we’re not sure about. Often we can add a structural beam and solidify a so-so deck.
At this point, we’re looking at the existing structure. Once you tell us what you are considering for a project we can tell you more about how to handle the base deck.
Insulated roof covers, retractable awnings, pergolas, patio covers and “Pergilions” are a few of the open air options. With an attached pergola, pavilion, or other open structure you’ll gain protection from the sun, a gentle rain, and birds flying directly overhead. Obviously, the bugs and windblown rain and snow will still have an effect on your usage. Still, we can design a roof to be phase one, with a wall system planned for later. This gives you a step-by-step approach to defer costs but get some quick benefit too.
Work side by side with our designer to create your new Zimmer sunroom, screen room, pergola, patio cover, solarium, or hot tub room that blends flawlessly with your home and your lifestyle. We’ll examine your deck and determine together the best plan of action to turn your deck into a winning space.
If you want advice on your specific project, send pictures and ideas. Seeing your space coupled with your ideas will begin a behind the scenes design process in my mind so that when you are ready to pursue your ideas I can be up to speed. Make sense? Shoot us an email, show me the spot, tell me your ideas.

