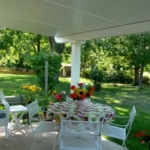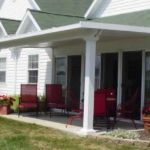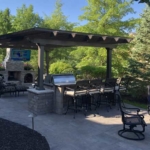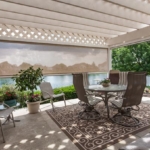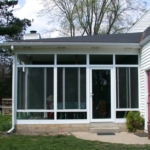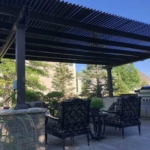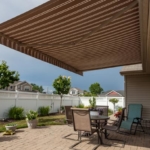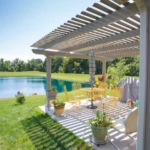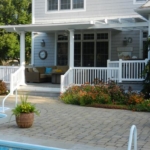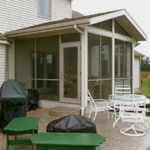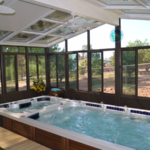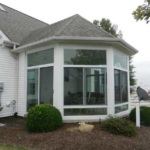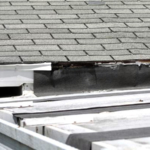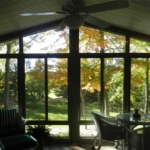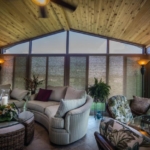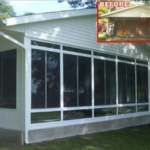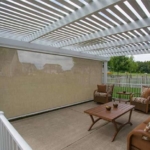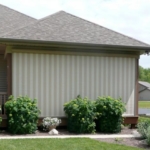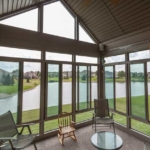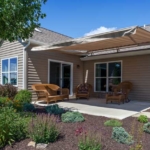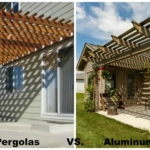NEED MORE SPACE
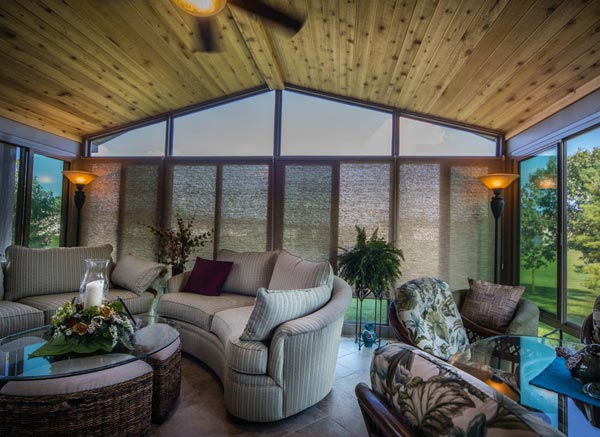 So you would like more leisure room, a place to relax or enjoy the outdoor views. Sometimes the house feels dark and the four walls are closing in on you. Maybe it’s been in the works for a long while and you just can’t wait any longer. As you can imagine, this is a very popular reason people add space to their home and W. A. Zimmer Company has years of experience that you can use to help you discover the right room for your needs.
So you would like more leisure room, a place to relax or enjoy the outdoor views. Sometimes the house feels dark and the four walls are closing in on you. Maybe it’s been in the works for a long while and you just can’t wait any longer. As you can imagine, this is a very popular reason people add space to their home and W. A. Zimmer Company has years of experience that you can use to help you discover the right room for your needs.
Our customers often ask about the “normal” size room. There is no normal. We do have several standard sizes, but most of our work involves designing a project based on the needs and wants of each customer. We’ll sit down and discuss your ideas, what you want to accomplish, how you will use your room, how many people will be in the room, and various other size related questions.
Once we understand your goals, we’ll design a floor plan based on your answers and the connection to your existing home. You will see and approve drawings of each wall as well as a set of specifications we design together. After you approve the drawings and the plan, you’ll receive a solid dollar amount required to complete the project. No guessing, no surprises, but a fixed price so you know exactly what you are getting and how much you are investing. Whether your new space is a sunroom, screen room, pergola, patio cover, solarium, or outdoor paradise…..you’ll love having more space!
At W. A. Zimmer, we say what we do, and do what we say.
Tell us how much extra space you need or come see us in the showroom to find the room design that fits you and all the family!

